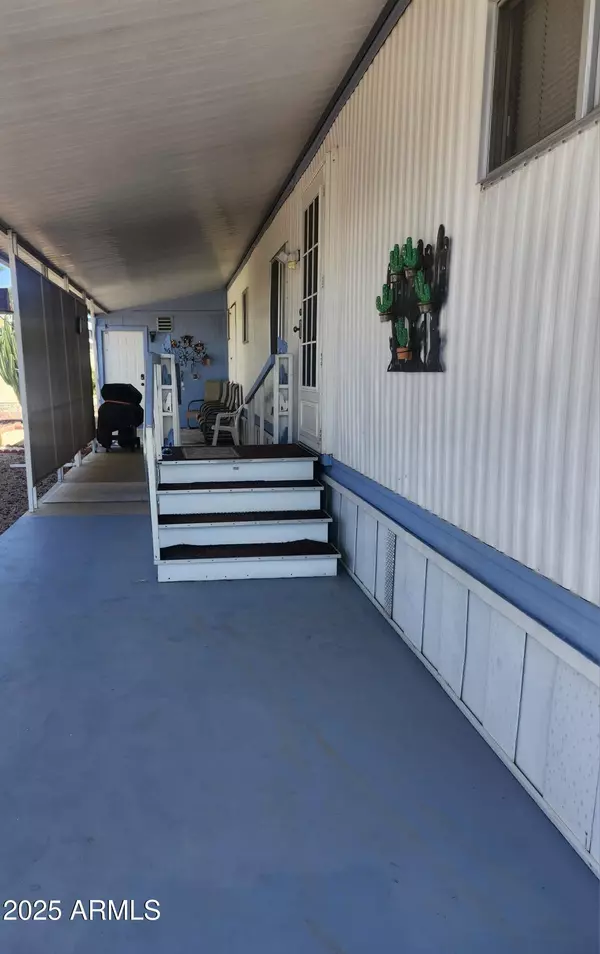UPDATED:
Key Details
Property Type Mobile Home
Sub Type Mfg/Mobile Housing
Listing Status Active
Purchase Type For Sale
Square Footage 910 sqft
Price per Sqft $50
Subdivision Palm Gardens
MLS Listing ID 6899981
Bedrooms 2
HOA Y/N No
Land Lease Amount 750.0
Year Built 1970
Annual Tax Amount $70
Tax Year 2024
Property Sub-Type Mfg/Mobile Housing
Property Description
Don't miss your chance to enjoy the comfort, convenience, and community this beautiful home offers!
Location
State AZ
County Maricopa
Community Palm Gardens
Direction Headed north on S Val Vista Dr, left on E Main St, community entrance is on the left.
Rooms
Other Rooms Separate Workshop
Master Bedroom Split
Den/Bedroom Plus 2
Separate Den/Office N
Interior
Interior Features Eat-in Kitchen, Furnished(See Rmrks), No Interior Steps, Pantry, 3/4 Bath Master Bdrm
Heating Electric
Cooling Central Air, Ceiling Fan(s)
Flooring Carpet, Vinyl
Fireplaces Type None
Fireplace No
SPA None
Exterior
Exterior Feature Storage
Carport Spaces 2
Fence None
Community Features Gated, Near Bus Stop, Biking/Walking Path, Fitness Center
Roof Type Metal
Porch Covered Patio(s)
Private Pool No
Building
Lot Description Gravel/Stone Front, Gravel/Stone Back
Story 1
Builder Name ELKHART
Sewer Public Sewer
Water City Water
Structure Type Storage
New Construction No
Schools
Elementary Schools Adult
Middle Schools Adult
High Schools Adult
School District Adult
Others
HOA Fee Include No Fees
Senior Community Yes
Tax ID 140-27-004
Ownership Leasehold
Acceptable Financing Cash, Conventional
Horse Property N
Listing Terms Cash, Conventional
Special Listing Condition Age Restricted (See Remarks)

Copyright 2025 Arizona Regional Multiple Listing Service, Inc. All rights reserved.
Learn More About LPT Realty
Myatta Dellahousaye
Realtor® | License ID: SA661100000
Realtor® License ID: SA661100000



