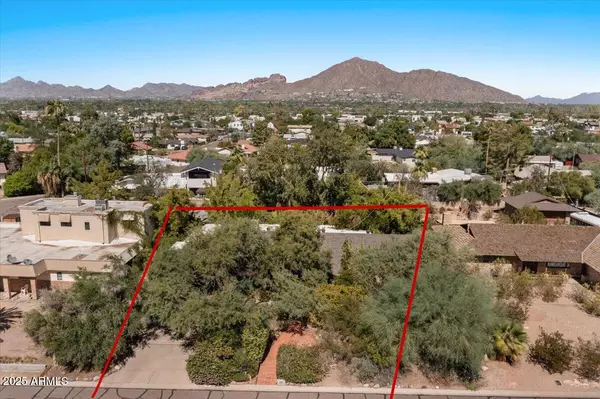
Open House
Sat Oct 11, 11:00am - 2:00pm
UPDATED:
Key Details
Property Type Single Family Home
Sub Type Single Family Residence
Listing Status Active
Purchase Type For Sale
Square Footage 2,327 sqft
Price per Sqft $429
Subdivision Moundview 5
MLS Listing ID 6926943
Style Ranch
Bedrooms 3
HOA Y/N No
Year Built 1972
Annual Tax Amount $3,369
Tax Year 2024
Lot Size 0.415 Acres
Acres 0.42
Property Sub-Type Single Family Residence
Source Arizona Regional Multiple Listing Service (ARMLS)
Property Description
This charming residence is located in Moundview 5, near the Arcadia Corridor, Papago Park, Phoenix Zoo, Desert Botanical Garden, and the heart of Scottsdale's fine dining and activities. With mid-century modern roots, this residence offers both artistic history and investment potential. The 3 bedroom 2 bath 1940 sq ft main home provides a canvas for updates and personalization, blending mid-century character with modern possibilities. The 387 sq ft guest house offers an additional bedroom and bathroom, is fully functional ready for rentals or multigenerational living. Set on nearly half an acre, the property showcases meandering gardens and mature plantings with bamboo, jasmine, roses, grapevines, and fruit trees including olive, Meyer lemon, pomegranate, navel orange, fig, and guava. A private pool, no HOA, and unbeatable location just minutes to Camelback Mountain, canal paths, and Arcadia's best dining complete the picture. With its central setting just minutes to Sky Harbor, downtown Phoenix, and Scottsdale's lifestyle destinations, this property offers endless possibility for YOUR next chapter.
Location
State AZ
County Maricopa
Community Moundview 5
Area Maricopa
Direction From Sky Harbor, take 44th Street north. Turn right (east) on Oak Street, then left (north) on 52nd Street. Turn right (east) on Vernon Avenue. Home is on the north side.
Rooms
Other Rooms Library-Blt-in Bkcse, Separate Workshop, Family Room
Guest Accommodations 387.0
Master Bedroom Downstairs
Den/Bedroom Plus 4
Separate Den/Office N
Interior
Interior Features Master Downstairs, Eat-in Kitchen, Central Vacuum, Pantry, 3/4 Bath Master Bdrm
Heating ENERGY STAR Qualified Equipment, See Remarks, Electric
Cooling Central Air, ENERGY STAR Qualified Equipment, Programmable Thmstat, Window/Wall Unit
Flooring Carpet, Wood
Window Features Skylight(s),Dual Pane
Appliance Electric Cooktop, Built-In Electric Oven
SPA None
Laundry Wshr/Dry HookUp Only
Exterior
Exterior Feature Storage, Separate Guest House
Carport Spaces 2
Fence Wood
Landscape Description Irrigation Back, Irrigation Front
Utilities Available SRP
Roof Type Composition,Rolled/Hot Mop
Accessibility Bath Grab Bars
Porch Covered Patio(s), Patio
Private Pool Yes
Building
Lot Description Sprinklers In Rear, Sprinklers In Front, Irrigation Front, Irrigation Back
Story 1
Builder Name Unknown
Sewer Public Sewer
Water City Water
Architectural Style Ranch
Structure Type Storage, Separate Guest House
New Construction No
Schools
Elementary Schools Griffith Elementary School
Middle Schools Pat Tillman Middle School
High Schools Camelback High School
School District Phoenix Union High School District
Others
HOA Fee Include No Fees
Senior Community No
Tax ID 126-23-054
Ownership Fee Simple
Acceptable Financing Cash, Conventional
Horse Property N
Disclosures Vicinity of an Airport
Possession Close Of Escrow
Listing Terms Cash, Conventional
Virtual Tour https://player.vimeo.com/video/1125152848?badge=0&autopause=0&player_id=0&app_id=58479

Copyright 2025 Arizona Regional Multiple Listing Service, Inc. All rights reserved.
Learn More About LPT Realty

Myatta Dellahousaye
Realtor® | License ID: SA661100000
Realtor® License ID: SA661100000



